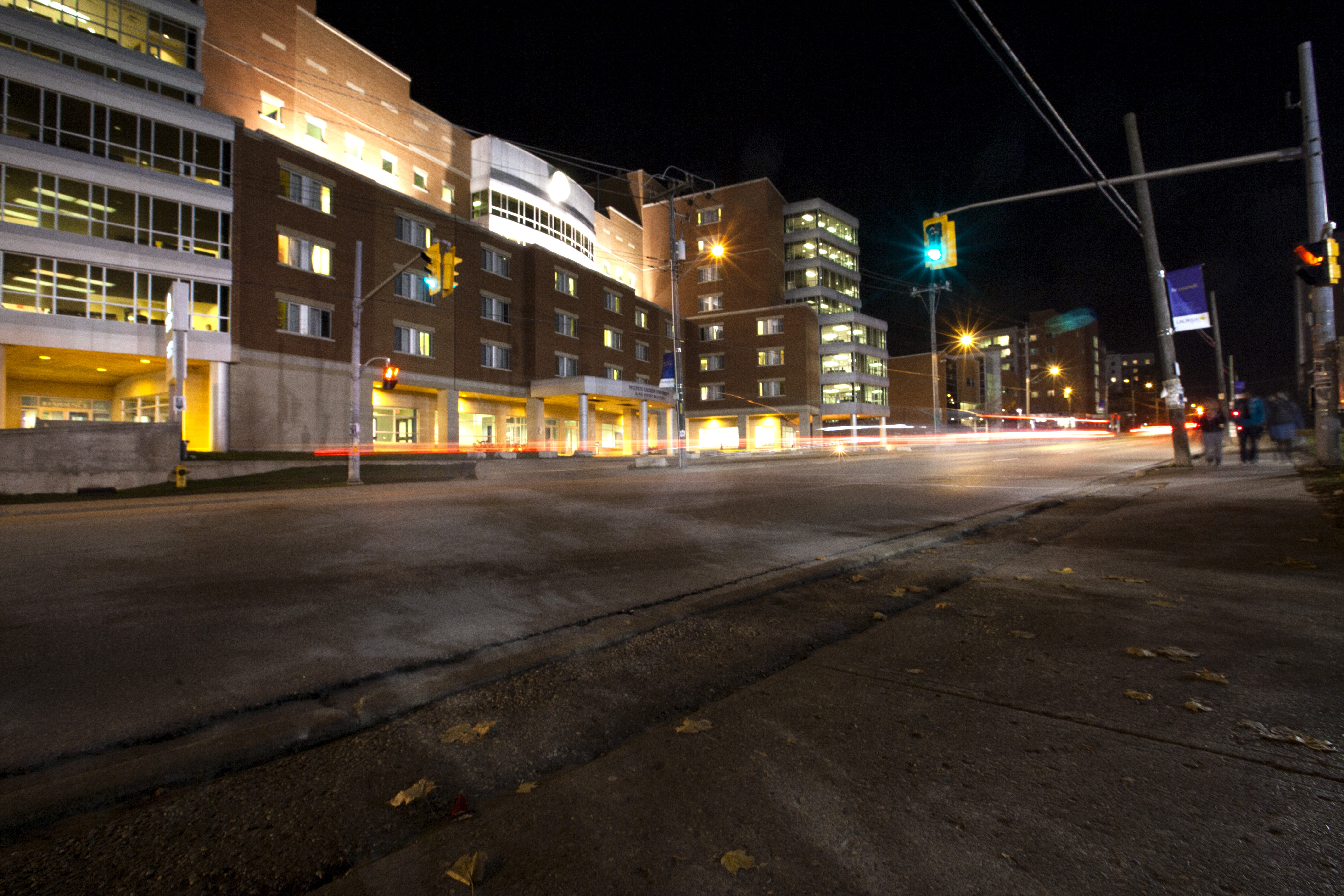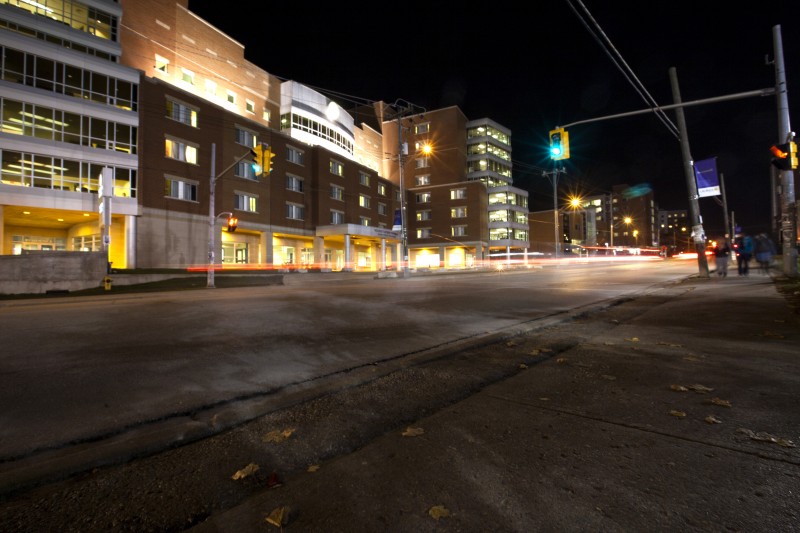Developing the future of Laurier

Laurier’s campus master plan addresses the challenge of adapting old buildings on campus

Students at Wilfrid Laurier University may be surprised to know the school has created a campus master plan, a way to plan goals for the future of buildings and resources on both the Brantford and Waterloo campuses.
“The campus master plan sort of outlines a roadmap for the institution on both campuses to guide its development over a five, 10, 15 or 25-year horizon,” said Gary Nower, assistant vice-president of Laurier’s physical resources.
Created in 2008, the master plan was made through a collaborative process involving a range of stakeholders and interest groups under the leadership of Nower and Jim Butler, vice-president of finance and administration.
The Waterloo campus master plan will address the challenge of adapting already existing buildings on campus lands. Nower explained the master plan tries to meet Laurier’s academic program requirements, residences and the replacing of old buildings to reach Laurier’s goals as an institution.
“It’s a nice mix between the physical aspects of developing the campus and integrating those with the academic and student life aspects of the university.”
One plan for the Waterloo campus includes a contemporary approach to parking and transportation, the main focus being on alternatives modes of travel, including pedestrians and cyclists.
The plan also hopes to establish new residential villages, which aims to maintain a supply of 1,300 beds within new and existing buildings while expanding the number of residence students.
The new residence buildings will be gathered on the main campus, the east side near King Street Residence, and the west side of campus near the old, unused Laurier Place Residences.
Another initiative of the master plan is transforming King Street to act as a gateway to both the university and to Waterloo’s downtown core. Plans include wider sidewalks and improving signage, which are in the works.
The last time the master plan was updated was over a year ago, but according to Nower, changes made to the plan weren’t released to the public and were kept confidential.
“What we found is we released the first master plan and we shared that broadly, and it kind of triggered some speculation on the part of developers,” he said.
“The latest iteration is a confidential working document that we have, but as you can imagine there’s not much different or change about it, it’s just we didn’t want it out there in the public.”
The master plan will be reviewed and updated on a three to five-year cycle, depending on the extent of change in environment at Laurier.


